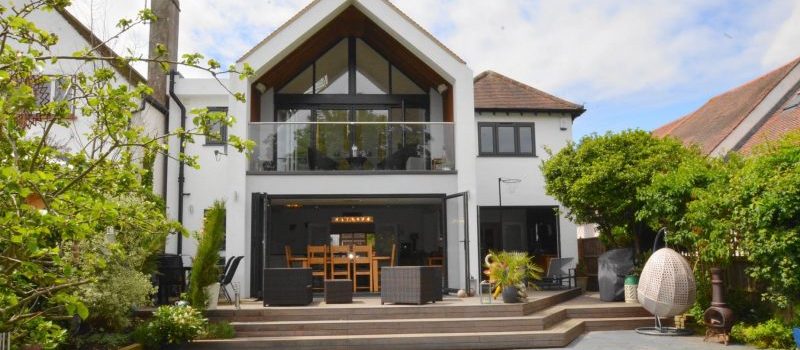
Vernon Road- Extension & Refurb – SK Architects
This project involved the formation of a new 2 storey rear extension, which incorporated a large open plan kitchen and diner with a contemporary master bedroom and en-suite.
The works also included the internal refurbishment and redecoration of the existing property. We undertook all finishing, internal bathroom refurbishment, and designed the external decking and landscaping.
If you are impressed with this project and would like to work with CHC Construction, please get in touch today. Our team would love to hear about your ideas to see how we can help make them a reality.